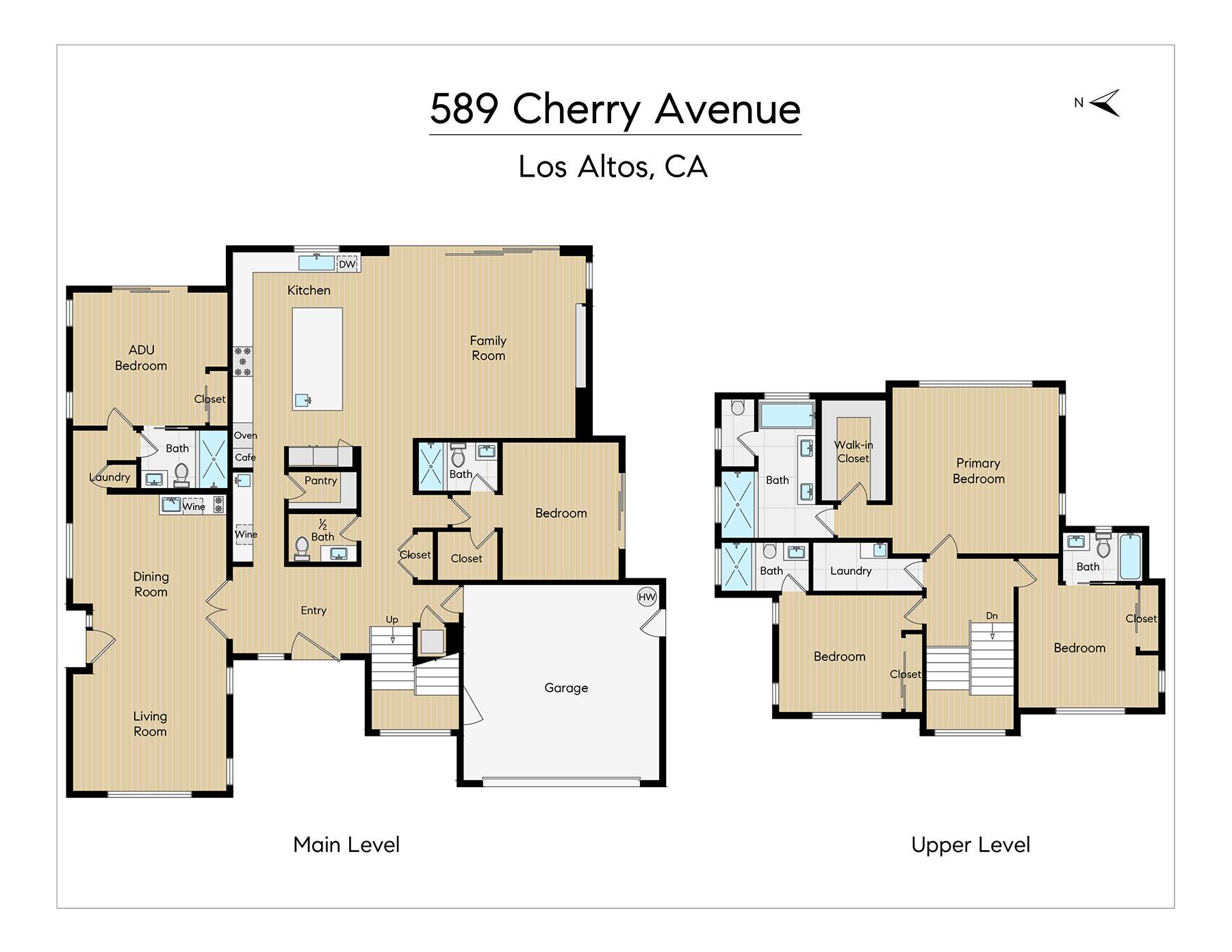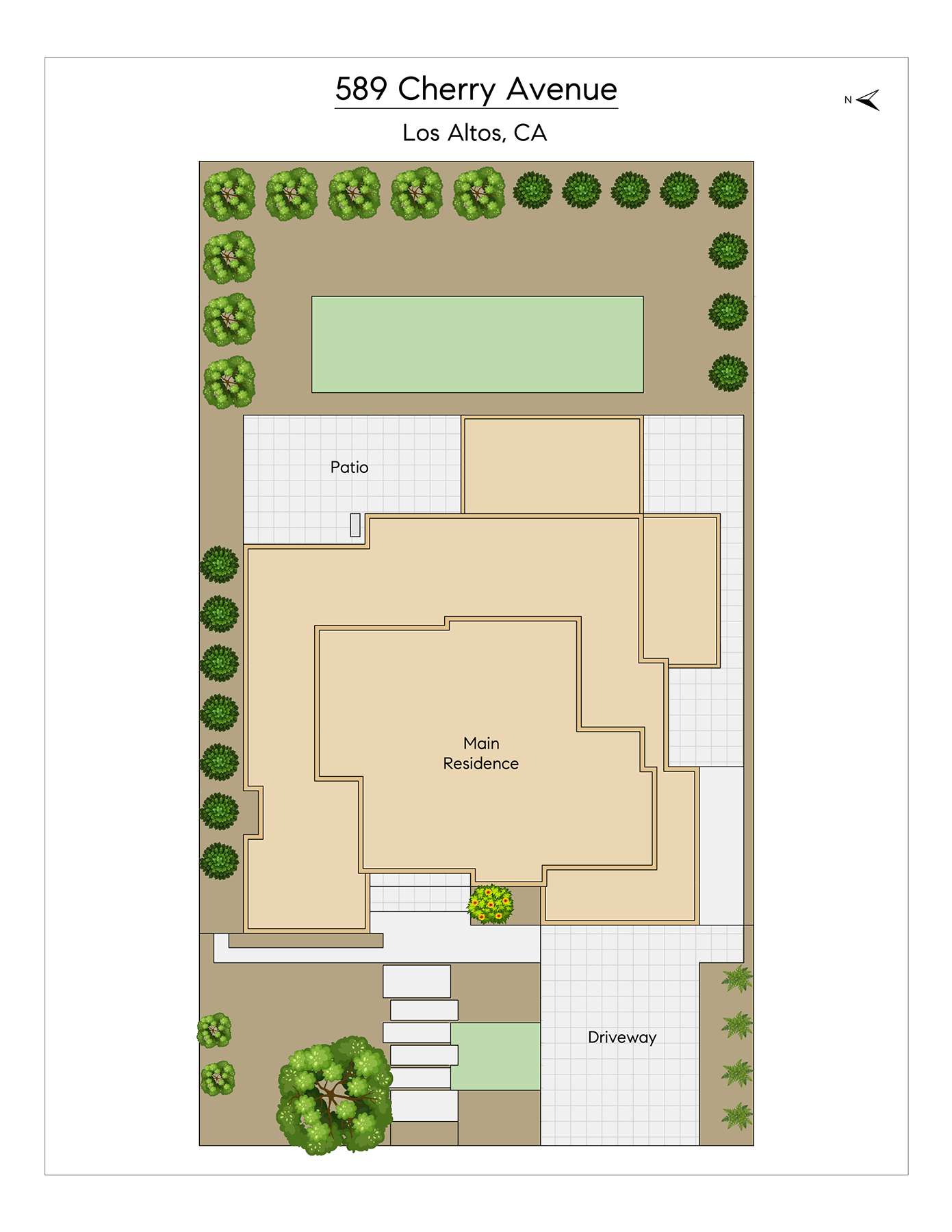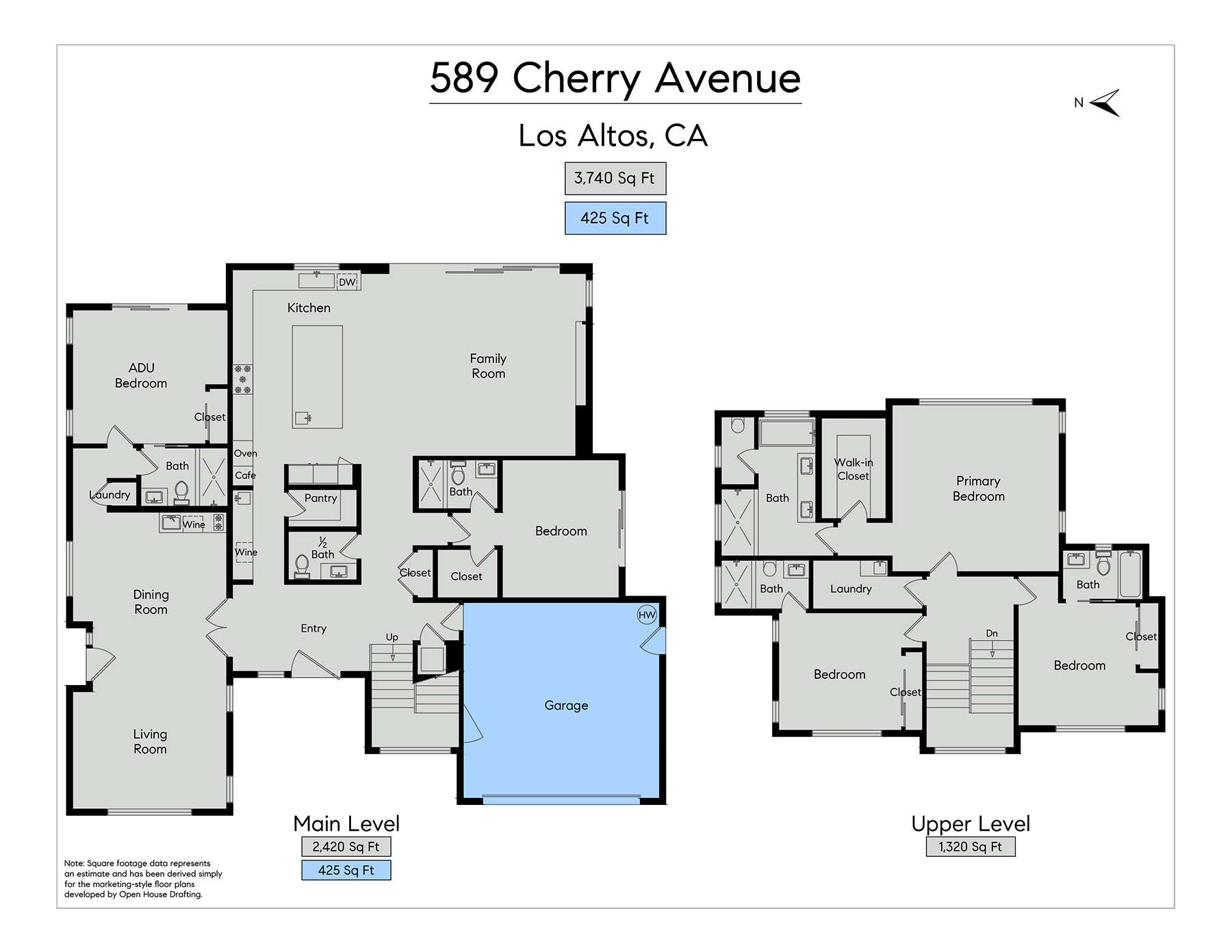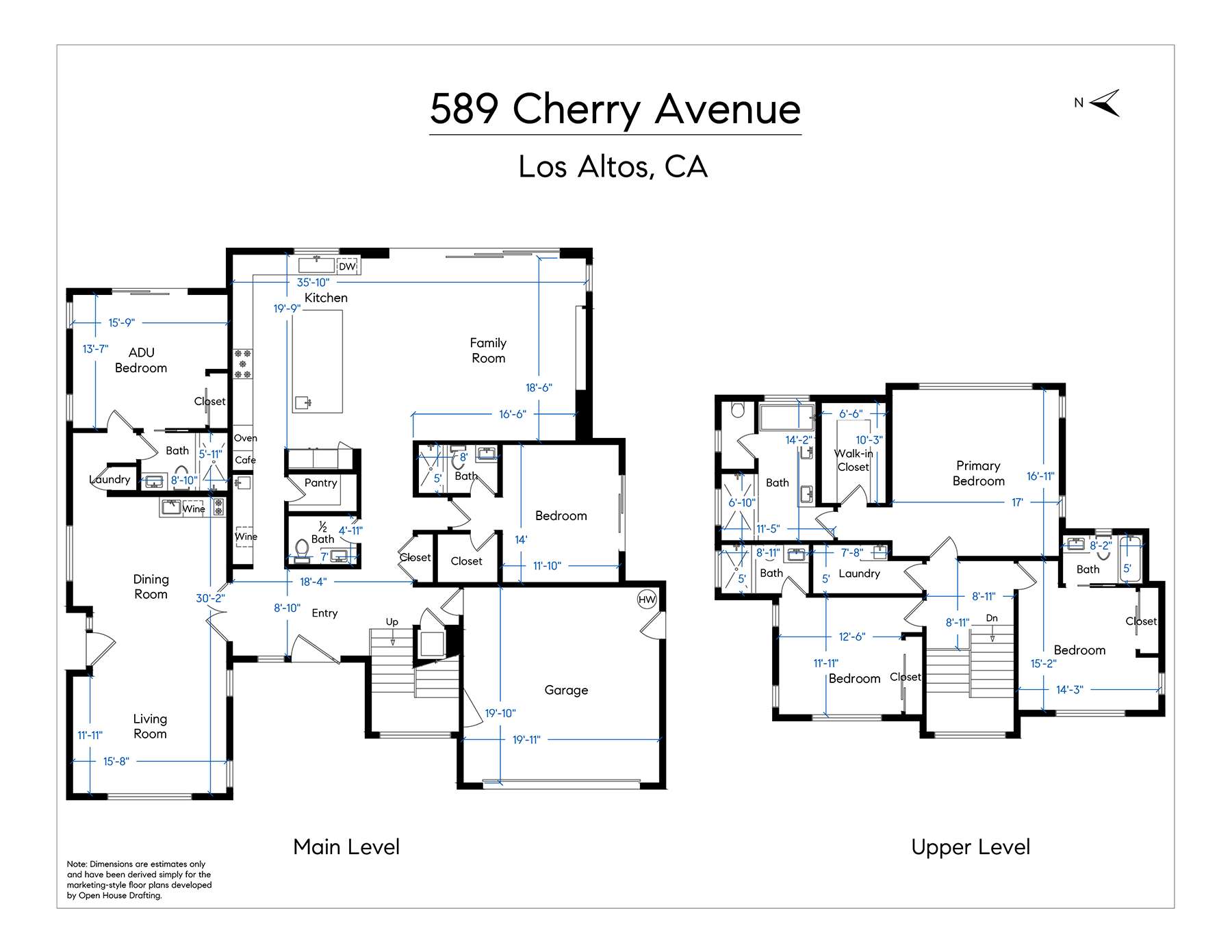John Forsyth James Presents
New construction All-Electric Home
∎
$7,350,000
589 Cherry Avenue,
Los Altos
All Property Photos
∎
Property Details
∎
beds
5
baths
5.5
interior
3,742 sq ft
neighborhood
North Los Altos
Set on a prime corner in a sought-after North Los Altos neighborhood, this newly completed home offers stunning modern design, luxurious functionality, and outstanding flexibility for a variety of lifestyle needs. The all-electric, solar-powered construction blends sleek architectural lines with warm finishes including Jerusalem limestone, wide-plank engineered oak floors, and custom cabinetry throughout.
The versatile floor plan includes an attached 1-bedroom, 1-bath ADU with its own living area and kitchen, ideal for guests, extended family, or the living area can optionally be used as part of the main home. At the heart of the floor plan is an expansive great room with a dramatic linear fireplace, stacking sliding glass doors to the terrace, and a designer kitchen finished in striking quartzite. A main-level bedroom suite opens to the yard, while the upper level offers three more bedrooms, including a private primary suite with soaring ceiling and spa-inspired bath.
Indoor/outdoor living is fully embraced with a heated covered terrace, a built-in barbecue center, and expansive lawn. Additional amenities include a 10 kW solar array, EV outlets in the garage, and premium windows and doors throughout. All of this, just one mile from the Village and with access to top-rated Los Altos schools, makes this a truly exceptional offering.
Offered at $7,350,000
Summary of the Home
The versatile floor plan includes an attached 1-bedroom, 1-bath ADU with its own living area and kitchen, ideal for guests, extended family, or the living area can optionally be used as part of the main home. At the heart of the floor plan is an expansive great room with a dramatic linear fireplace, stacking sliding glass doors to the terrace, and a designer kitchen finished in striking quartzite. A main-level bedroom suite opens to the yard, while the upper level offers three more bedrooms, including a private primary suite with soaring ceiling and spa-inspired bath.
Indoor/outdoor living is fully embraced with a heated covered terrace, a built-in barbecue center, and expansive lawn. Additional amenities include a 10 kW solar array, EV outlets in the garage, and premium windows and doors throughout. All of this, just one mile from the Village and with access to top-rated Los Altos schools, makes this a truly exceptional offering.
Offered at $7,350,000
Summary of the Home
- All-electric, solar-powered new construction on one of the best streets in Los Altos
- Just one mile from the Village shops and restaurants
- Two levels with 5 bedrooms and 5.5 baths, including attached 1-bedroom, 1-bath ADU
- Approximately 3,742 square feet of living space
- Corner lot of approximately 9,412 square feet
- Covered front porch and rear patio of approx. 650 square feet
- Picture-perfect curb appeal with Jerusalem limestone accent walls, paver stone driveway, and landscaped grounds
- The tiled covered front entrance shelters a massive glass pivoting front door with sidelight
- Engineered oak floors begin in the foyer and extend throughout both levels
- Extra-wide doors in the foyer open to a flexible-use, spacious living room for the main home or alternatively as part of the attached ADU; a corner kitchen area includes an electric induction cooktop, a microwave and an under-counter refrigerator
- Beyond the living room is the adjoining ADU beginning with a closet with stacked washer/dryer and leading to a bath with shower and a bedroom with sliding glass door to the rear yard. Interior ADU walls are insulated from the main residence.
- Off the main foyer, a butler’s pantry, with walk-in pantry, leads to the home’s central living area – the great room
- The great room living area has a long linear electric fireplace, recessed lighting, surround sound, and stacking sliding glass doors to the tiled open and covered terrace
- The great room designer kitchen features wood grain cabinetry, including island with counter seating, all topped in stunning quartzite slab
- All Miele appliances, including induction cooktop, microwave/speed oven, combi-steam oven and a convection oven, dishwasher, 60-inch built-in refrigerator/freezer, and professional coffee maker
- Main-level bedroom with walk-in closet, multi-slide glass door to the side yard, and en suite bath with shower
- Upstairs primary bedroom suite has a cathedral ceiling, walk-in closet with skylight, and en suite bath with Porcelanosa limestone finishes, dual-sink vanity, tub, and large shower
- Two additional upstairs bedroom suites, one with shower and one with tub and overhead shower
- Green features: High performance attic: first and second floor roofs have foam insulation in the roof deck; 10kW solar panels; attached 2-car garage with 2 EV outlets; 3 heat pump HVAC units, one each in the first and second floors and ADU. High-efficiency heat pump water heater with programmable schedule on its app.
- Plumbing details: Graff shower and vanity faucets in the primary bath and half-bath; Isenberg shower trims and vanity faucets in the rest of the bathroom; Toto toilets in all washrooms including a tankless Toto toilet with bidet in the primary
- Whole-house water filter in the garage
- Home automation features: In-ceiling speakers inside and out; Hikvision 4-MP cameras (7 outdoor, one in the garage) with NVR; burglar alarm, pre-wired windows for automated shades, 5 Ubiquiti wireless access points for seamless coverage throughout the home and backyard. App-operated Lutron switches, cameras, burglar alarm, and wireless access points are preset on the dedicated iPad that comes with sale
- Covered lounge with four skylights wraps around to a side patio with built-in barbecue center, sink, refrigerator, and overhead heating, all bordered by vast lawn
- Other features: half-bath; upstairs laundry room with insulated walls for sound, Weather Shield glass doors including front pivoting door; Sierra Pacific windows; high end 24-gauge standing seam metal roof with concealed fasteners; all closets with custom organizers; speakers inside and out
- Excellent Los Altos schools: Santa Rita Elementary, Egan Junior High, Los Altos High (buyer to confirm)
Video Walkthrough Tour
∎
3D Virtual Tour
∎
about this
Neighborhood
∎
Los Altos is a quiet, residential city with tree-lined streets and a quaint downtown.
Due to commercial restrictions, Los Altos lacks the tech and corporate presence of many Peninsula and South Bay cities. The city’s downtown features more than 150 shops and restaurants in a six-block area, with frequent movie nights, farmers' markets, and special events. A weekly newspaper, the Los Altos Town Crier, has its offices on Main Street.
Los Altos is an affluent community, with a median household income of $158,000, according to United States Census Bureau data. Of Los Altos’ 11,204 housing units, 84.5 percent are owner occupied. According to Forbes' 2014 list of America's Most Expensive ZIP Codes, the city's 94022 and 94024 ZIP codes had median home prices of $2,896,103 and $2,527,908, respectively.
Due to commercial restrictions, Los Altos lacks the tech and corporate presence of many Peninsula and South Bay cities. The city’s downtown features more than 150 shops and restaurants in a six-block area, with frequent movie nights, farmers' markets, and special events. A weekly newspaper, the Los Altos Town Crier, has its offices on Main Street.
Los Altos is an affluent community, with a median household income of $158,000, according to United States Census Bureau data. Of Los Altos’ 11,204 housing units, 84.5 percent are owner occupied. According to Forbes' 2014 list of America's Most Expensive ZIP Codes, the city's 94022 and 94024 ZIP codes had median home prices of $2,896,103 and $2,527,908, respectively.
John Forsyth James
Real Trends America's Best individual agent in California by volume #649 in 2025
Get In Touch
∎
Thank you!
Your message has been received. We will reply using one of the contact methods provided in your submission.
Sorry, there was a problem
Your message could not be sent. Please refresh the page and try again in a few minutes, or reach out directly using the agent contact information below.
John Forsyth James
Email Us



